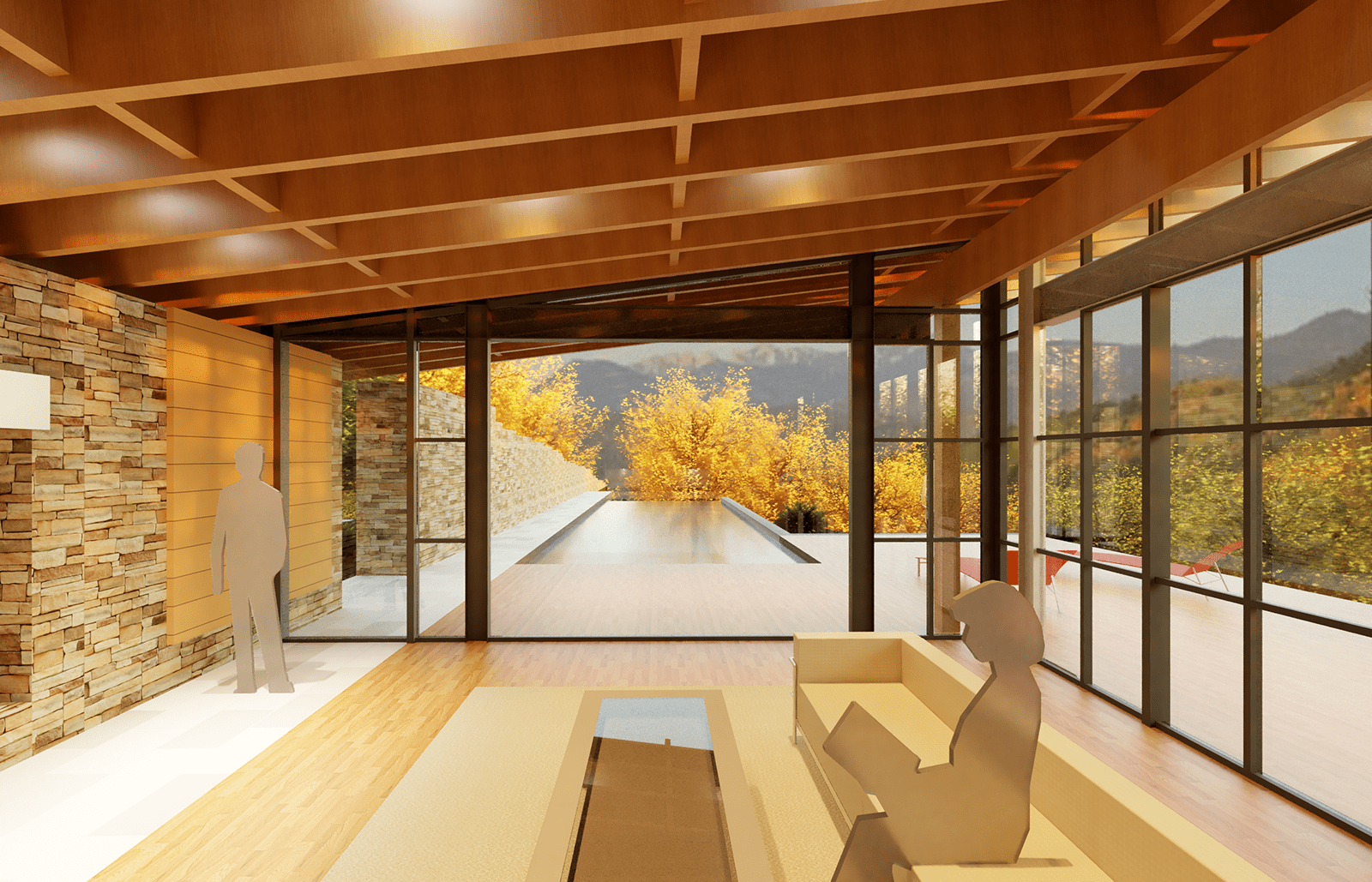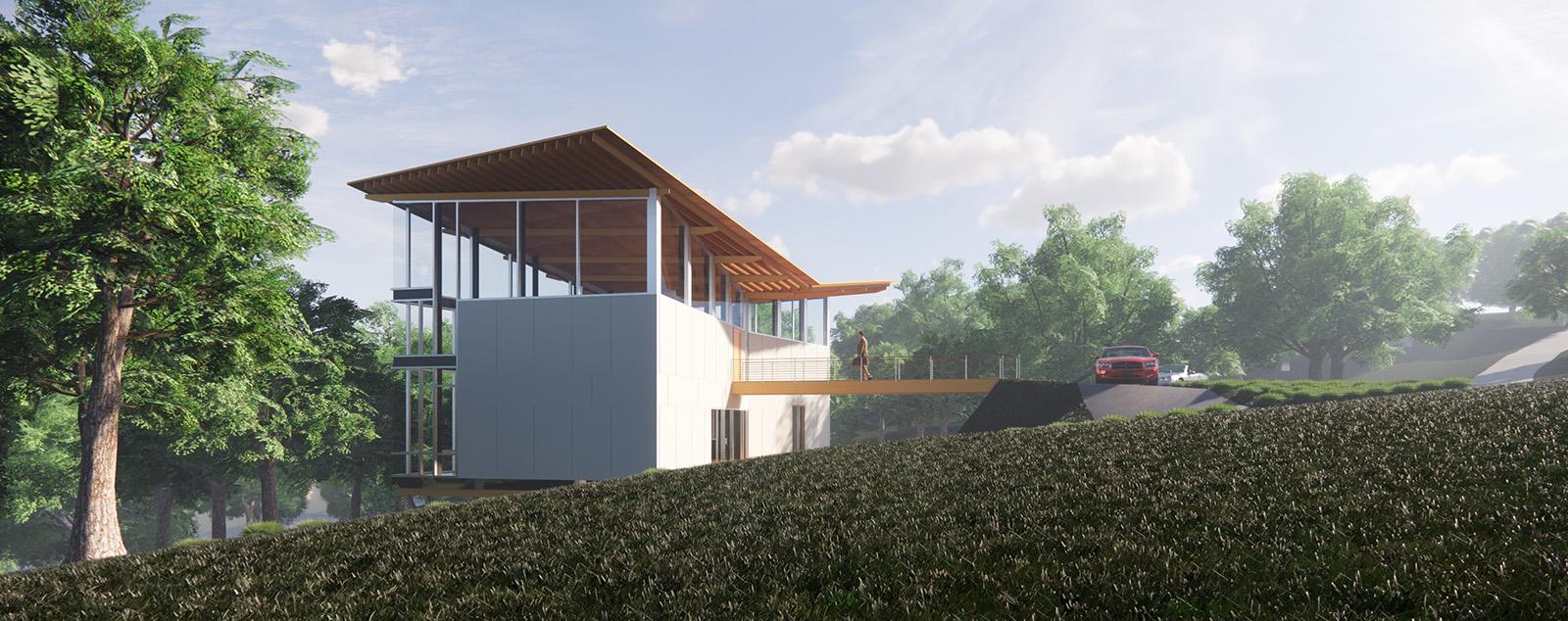Nothing builds appreciation for good design like walking through Frank Lloyd Wright’s Pope-Leighey House—except maybe recreating it from the ground up. That was the assignment Adjunct Professor Douglas Crawford gave to architecture senior Carlos Vazquez, Jr. in February: reconstruct the Pope-Leighey House, including exterior and interior design, furniture and surrounding topography, using the software program Revit.
While the assignment was steep, it was particularly challenging for Vazquez—he wasn’t a fan of Frank Lloyd Wright.
“Initially, I was apprehensive about the building I was assigned simply because the aesthetics were not pleasing to me,” said Vazquez. “But after further examination and review, I began to realize and appreciate the fine details, such as the geometry and the various motifs along the top of the house.”
Vazquez was one of 40 students this semester charged with reconstructing an iconic building using skills they gleaned from Crawford’s course in the fundamentals of building information modeling (BIM), ARCH 472: “Building Information Modeling Communication and Collaboration.” The assigned sites—which are different each semester and range from Olson Kundig’s steel-clad, stilted Delta Shelter to Le Corbusier’s modernist Villa Savoye—are gradually reconstructed over the course of the semester, from site topography and landscaping to the walls, roof, floors and interiors. Students replicate the sites often with just the help of drawings and photographs, developing and building on their software skills each week and applying them directly to their solo projects. The skills they accumulate, while not exhaustive, give them a functional knowledge of BIM, a competency that Crawford says will serve them well in practice.
“Today, 96% of large firms and 72% of midsized firms use BIM and they are often only considering new hires who know this program,” says Crawford, who has taught the class since 2018 and added a second section last fall. “Students are picking up on this. It’s like learning a language. You wouldn’t go to France and try to get a job without knowing French.”
Crawford explains that, unlike other 3D modeling programs that only aid in creating a representation of a building, BIM software simulates how a building will perform and be built; critical to good design fluency. His assignment, he stresses, is purposely not a design project; by using familiar real-world projects, students can focus on learning what the software can do while gaining a better understanding of different building materials and construction methods.
“My case study project had a lot of customized features,” explained Junior Dieu Merci, who took the course to hone his BIM skills. “Designing certain features such as a parametric island, custom curtain walls and structural framing in Revit was the most challenging task of all. After a few weeks of struggling and fighting with the program, I was finally able to reach a truce and attain the optimal result I wanted.”
By semester’s end, students each deliver a complete digital model and a design board of drawings and still renderings, along with a little something extra: with the scan of a QR code, viewers are transported into a room of the student’s choice for a 360-degree, immersive experience.
Senior Julie Campbell’s tour of the kitchen in Bohlin Cywinski Jackson’s Halls Ridge Knoll Guest House features a sun-dappled space that brings stone walls brilliantly to life, with floor-to-ceiling windows revealing stunning views of California’s Santa Lucia Preserve. Put side-by-side with a photograph of the same space, they are nearly identical.
“I am particularly proud of how specific I was able to get in the program, by playing around with visibility graphics in order to showcase the building in the best way to capture its narrative,” said Campbell. “Though BIM is known for its documentation of design information, I learned that as I got more comfortable with the program, the aesthetic vision of a final presentation board and the building itself can absolutely be created with the program.”
“What’s great about building these 360-degree renderings is the value they bring to a client,” adds Crawford, who has been using BIM for years in practice. “BIM can help them experience the built environment in a totally immersive way that traditional still imagery simply can’t do.”
Explore three well-known homes—Frank Harmon’s Strickland Ferris Residence, Bohlin Cywinski Jackson’s Halls Ridge Knoll Guest House and Frank Lloyd Wright’s Pope-Leighey House—recreated by MAPP students, by clicking on the links below:
Julia Campbell / Senior, B.S. Architecture
Hometown: Easton, Pennsylvania
Project: Bohlin Cywinski Jackson’s Halls Ridge Knoll Guest House
Tour Julia's recreation of the Guest House kitchen
Carlos Vazquez Jr. / Senior, B.S. Architecture, minor in Sustainability Studies
Hometown: Easton, Maryland
Project: Frank Lloyd Wright’s Pope-Leighey House
Tour Carlos' recreation of Pope-Leighey House
Dieu Merci / Junior, B.A. Architecture, minor in Technology Entrepreneurship
Hometown: Germantown, Maryland (originally from Democratic Republic of Congo)
Project: Frank Harmon’s Strickland-Ferris Residence
Tour Dieu's recreation of of the Strickland-Ferris Residence living room



